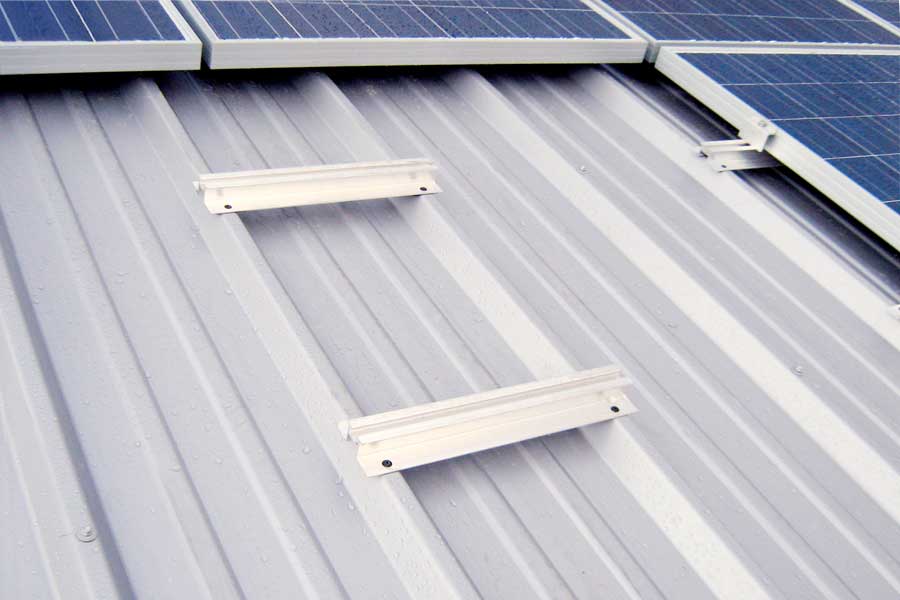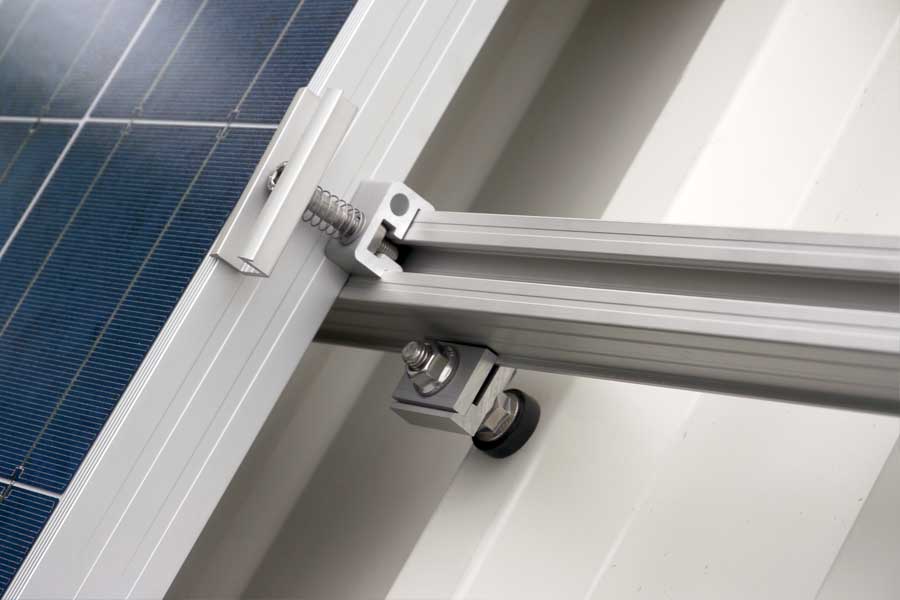GH Sliding support for trapezoidal sheet metal roof PV-Mounting
GH Application
on non-walkable trapezoidal sheet roofs
Dowload Dokuments:
- Data sheet GH
- Data sheet collection DICONAL® System complete (6 MB) (German)
- Download Page (Flyer, Data sheets, Data collection sheet, Measurement sheet, GTC (German))
- DIBt® certification Z-14.4-827 (German)
- DIBt® certification Z-14.4-827 English
GH Advantages
- Even load distribution across the raised ribs
- Fastened with blind rivets approved by the building inspectorate
- Only 3 components required for assembly
- The profile sections are pre-drilled and sealed with sealing tape.
- Module widths can be freely selected
- Thermal expansion is compensated
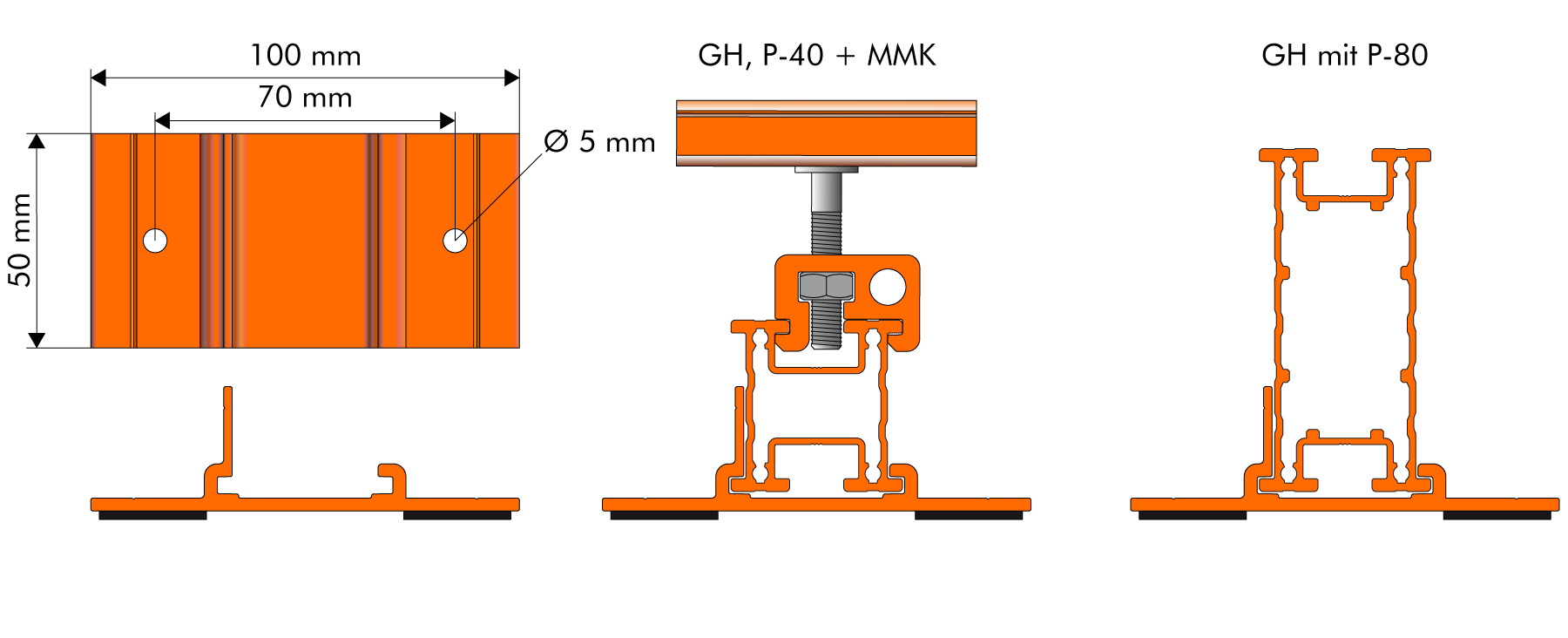
Technical Data
Art.Nr.: GH-50-EV1 / length 50mm / Aluminium anodized silver / perforated and EPDM seal
Material sliding support profile: ENAW 6063
Requirement - Minimum sheet thickness for riveting: 0.50 mm steel sheet / 1.00 mm aluminum sheet
Maximum tensile load of the GH-50-EV1: 0.65 kN
Installation tools
Drill / 5.0 mm drill bit / Blind riveter / Alternative: Thin sheet metal screw SW 8
Installation
- Roof division depends on module dimensions.
- Attach the GH-50 fixed point with blind rivets or thin sheet metal screws. Holes and EPDM gasket are provided.
- Slide the GH-50 sliding support onto the P-40/P-80 system profiles. The number depends on the roof structure.
- Slide the GH-50 into position and secure with blind rivets.
- Attach the P-40 / P-80 profiles to the fixed point with two blind rivets each.
GH sliding support examples
Examples 1
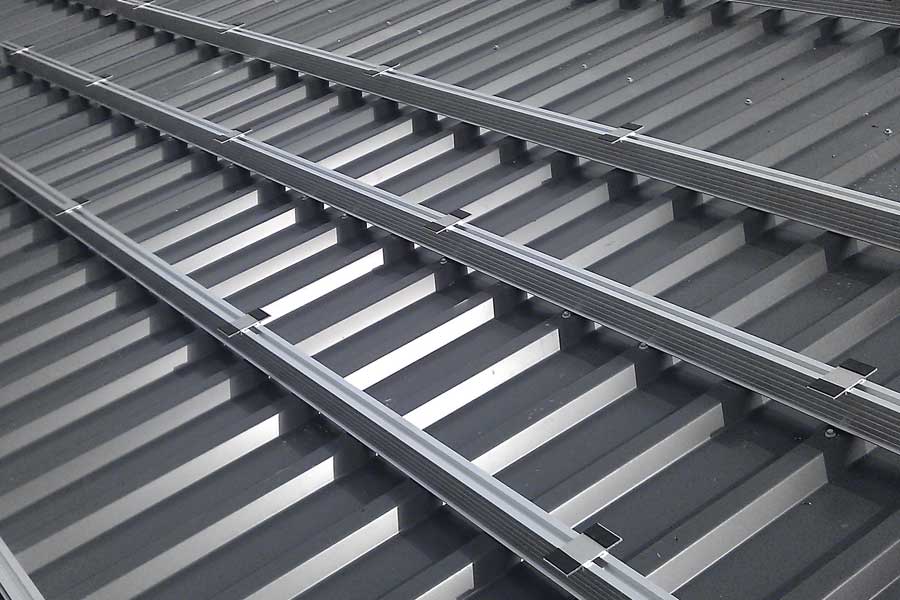
DICONAL® GH sliding support.
Examples 2
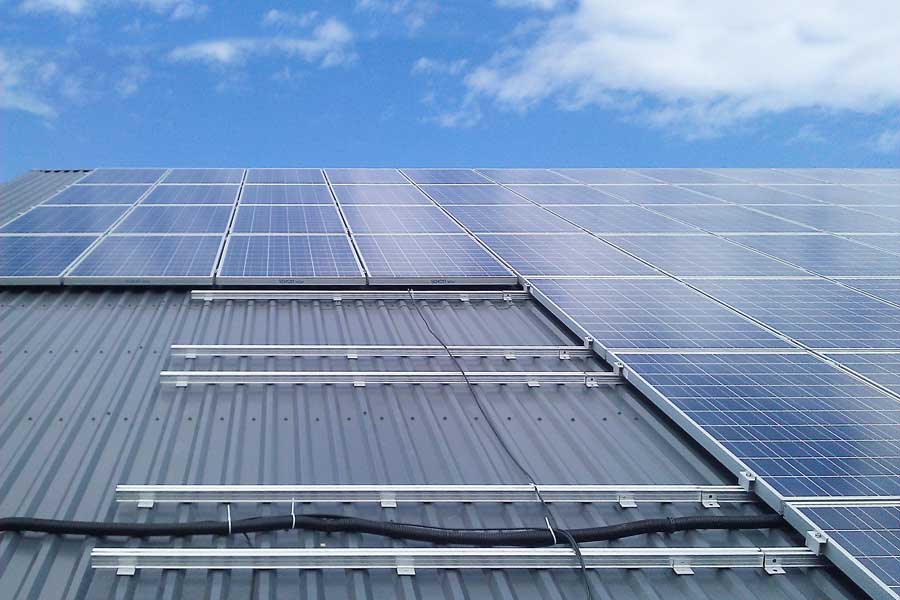
DICONAL® GH sliding support.
Examples 3

DICONAL® GH sliding support.
Examples 4

DICONAL® GH sliding support.
Trapezoidal alternative mounting systems
Standing seam
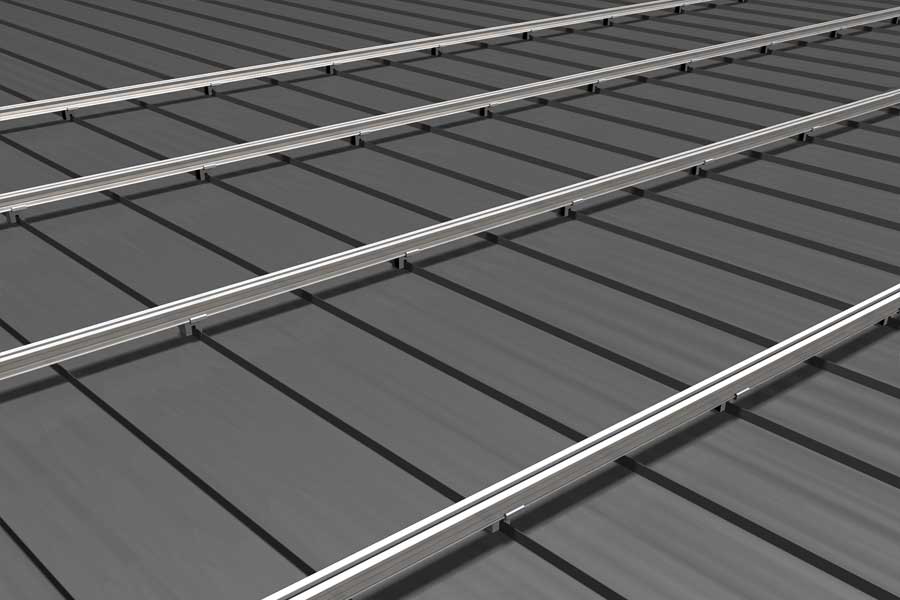
Seam clamps for seam roofs and the DICONAL®PV mounting system is a certified partner for Kalzip® aluminum seam roofs.






